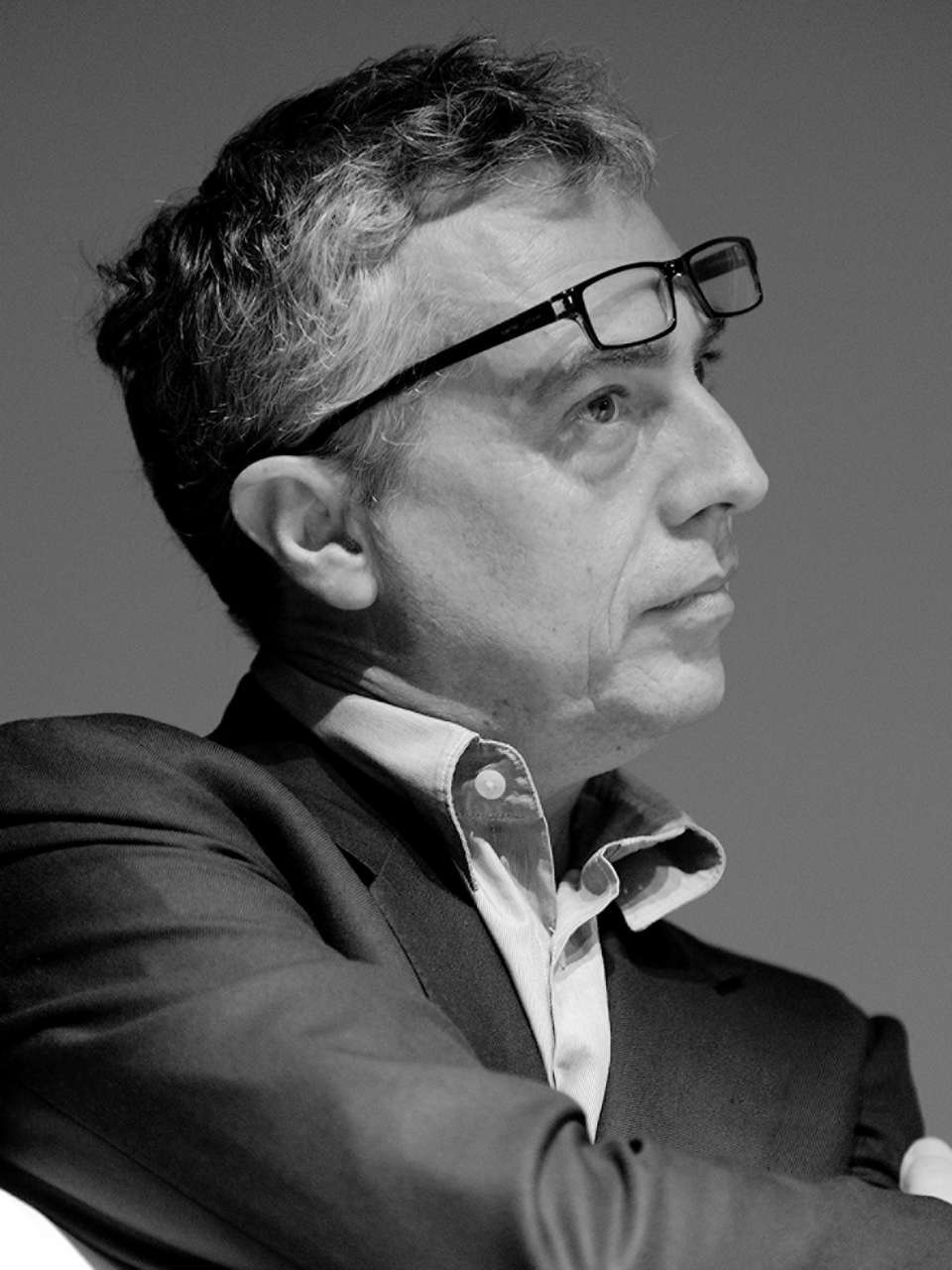
APSMUSEUM is located in the L+Mall of Lujiazui, Shanghai. The renowned Italian design firm, Stefano Boeri Achitetti, executes the interior design of APSPACE, APSTORE, and APSALON for exhibition, art and design shop, and for meetings, respectively.

Stefano Boeri is a world-renowned architect, curator, critic and educator. He received his PhD from IUAV University in Venice in 1989. From 2011 to 2013, he served as the Deputy Mayor of Milan, in charge of culture and fashion, and was the chief planner of the Milan Expo 2015. He is currently the Chief Urban Cultural expert consultant of the Mayor of Florence. Mr. Boeri is also a professor of Urban Studies at the Politecnico di Milano. He has taught at Harvard University, Columbia University, Massachusetts Institute of Technology, Belahan Institute of Architecture in the Netherlands, and Moscow Strica.
Since 2007, Mr. Boeri has served as the curator of the Italian Architecture Festival. He is currently the curator of Calling in São Paulo and the invited curator of the main pavilion of the Venice Art Biennale in 2015. His well-known architecture projects include Milan's Vertical Forest, the overall plan for the 2015 Milan Expo, the planning and architectural renovation of the World G8 Summit venue, and the Marseille Mediterranean Cultural Center. His works and designs have been exhibited at the Venice Biennale, Milan Triennale, Kassel Art Exhibition in Germany, Bordeaux Enlev Architecture Exhibition, Berlin Contemporary Art Center, Paris Museum of Contemporary Art, Generali Foundation in Vienna, TNProbe in Tokyo and other internationally renowned art museums.

Stefano Boeri, a world-renowned architect, curator, critic, and educator, born and based in Italy, considers that "When it comes to contemporary art in Italy, it is important to emphasize that it does not refer only to museums, but also to some galleries and exhibition spaces that show works by emerging and already known artists that are absolutely worth knowing. If once the gallery was deemed as an elitist place, in the historic streets of the city center.”
From the '60s, with the rise of the radical movement, the idea of "the gallery" switch completely. Florence, a historical city, that at the end of the 1960s, it was transformed into a place in which the experiments of radical architecture shape in futuristic spaces such as mach2 and space electronic, not simple clubs but places where a of 360 degrees fruition: performing music, art, and discuss architecture. Meanwhile, in the '90s, Carla Sozzani was one of the first gallerists able to match the “Avantgarde shopping experience with art, design, music, and food. ” The gallery was open on the first floor of the luxury store 10 Corso Como in Milan.


"we are happy and proud of this collaboration with Art Pioneer Studio, which will shape a space that brings art and culture together in the retail spaces' interesting and vibrant concept." from Stefano Boeri
Located in the L+Mall, the APSMUSEUM is situated in a rather unconventional site, especially in the context of contemporary art. Stephano Boeri and his team dedicated many efforts in examining this new environment and contemplated how APSMUSEUM could stand alone in its commercial environment. For this reason, they envisioned a highly visual treatment of the new space, hence the design of a compelling façade – executed in concrete, straightforward, and powerful blue.

The entrance to space and its geometric façade further emphasizes the imminence of entering into an alternative area. The Boeri team had also set up a tunnel-like passage at the entrance that is approximately six meters long, through which the audience gets closer and closer to its interior.

Like the façade, the passage installs the same visual effect of blue. According to Stefano Boeri, “So this big blue volume is in itself not simply a facade but is a three-dimensional space that can be accessed from the other functional areas. Thanks to this entrance, the visitors would appreciate the spacious areas they have yet to experience upon entering the first blue blocks. Once they enter, they will discover the works of art on view.” Stefano Boeri also adjusted the dimensional distribution of the space that would allow for greater degrees of flexibility. In doing so, the different types of artworks expressed in varying artistic mediums would be better displayed. In his own words, “Our joint efforts would highlight the presence of APSMUSEUM, its visibility would appeal and stimulate the curiosity of the visitors.”




Stefano Beori informs us, "The design of the APSMUSEUM interior can be conceived as a successful intervention of one architectural space into another or the implantation of interior space into a broader environment. In other words, its common capacity to include a graft, as a new graft in this big space would offer cultural and artistic experiences. In my opinion, the best result of our collective work.”


